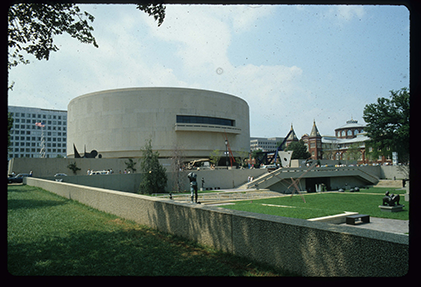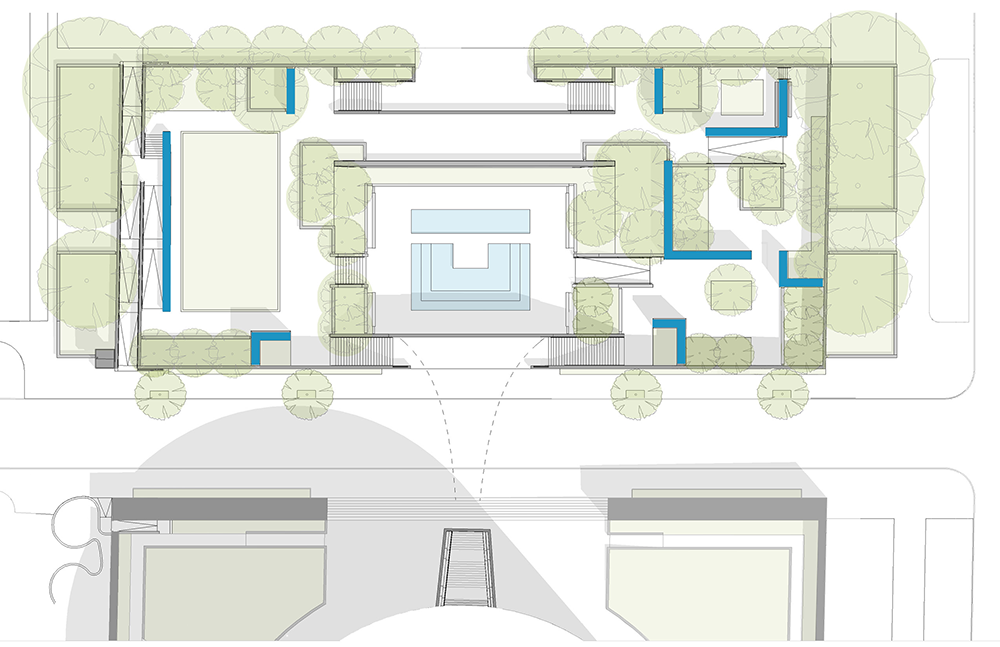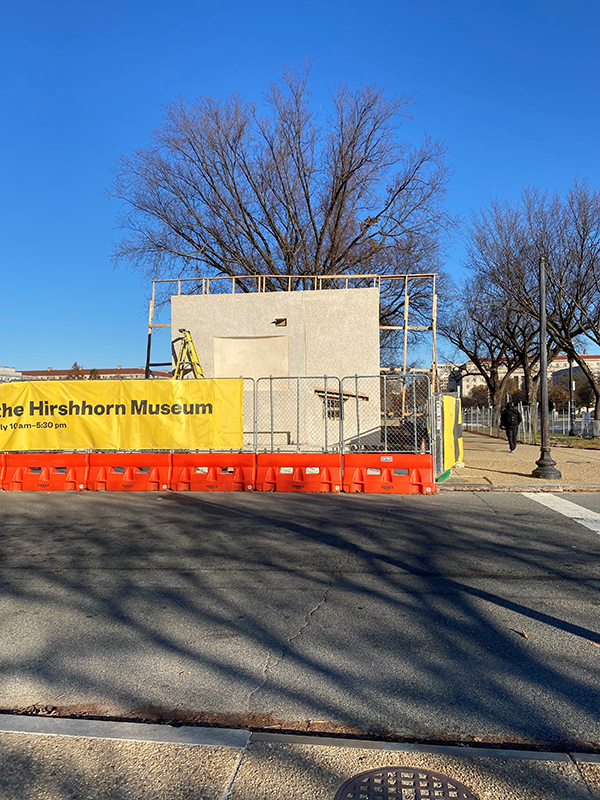Preservation Periodical: Volume 4, Issue 1
Winter 2025
Hirshhorn Sculpture Garden Mock-up
By Carly Bond
If you have visited the National Mall or the Hirshhorn Museum and Sculpture Garden recently, you may have seen the construction work under way in the Sculpture Garden. This project completed Section 106 consultation and received external agency approvals in 2022. The design aims to replace failed infrastructure, reestablish the Sculpture Garden and Museum as an interconnected campus, provide universal accessibility, and create flexible outdoor galleries for the presentation of art presentations.
Specific design actions were identified through Section 106 consultation to result in adverse effects on historic resources. A Memorandum of Agreement was executed in November 2021 to resolve these adverse effects.
To minimize these impacts, certain measures were developed through design and the Section 106 consultation to maintain character defining features from the 1974, 1981 period of significance. The Hirshhorn Museum and Sculpture Garden is a contributing element of the National Mall Historic District, which is listed in the National Register of Historic Places and may also be eligible for individual listing.
The Sculpture Garden and Museum Plaza are enclosed by perimeter site walls constructed of a beige concrete with an exposed light pink granite aggregate. This same aggregate concrete is used for the Museum building, creating visual unity across the entire campus and reinforcing the Modernist style.
Concrete analysis of deteriorated conditions showed that the concrete walls of the Sculpture Garden were afflicted with alkali silica reaction; this destructive chemical reaction is inherent to the concrete mixture and cannot be repaired requiring replacement.

Replacement in-kind of the aggregate concrete Sculpture Garden walls was critical for minimizing adverse effects and maintaining one of the Garden’s most significant character defining features. Original construction records were slim, but the Smithsonian learned through research that the original granite was Swenson Pink and that the quarry recently reopened. The Smithsonian was able to procure the historic granite, and through aesthetic tests, created a construction specification to replicate the historic material in-kind.

Sculpture Garden Revitalization Plan. Blue notes new walls constructed in a different material. All other walls noted in gray will be reconstructed using exposed aggregate concrete.
Architectural mock-ups of critical design items are specified in construction documents so that building owners and designers can evaluate the ability of the contractor or specialty subcontractors to construct these critical items. Mock-ups are an extremely valuable tool in historic preservation projects when conducting restoration or reconstruction work. Grunley Construction and Hardesty Concrete have completed multiple versions of aggregate concrete wall mock-ups in smaller sizes for Smithsonian and design team review during 2023-2024. The current mock-up represents the lessons learned from the previous smaller mock-ups, including concrete field color tint, granite aggregate sizes, blast exposure, edge detailing, and incorporation of other infrastructure such as lighting and security cameras.
The perimeter wall mock-up location at the corner of Jefferson Drive and 7th Street SW lends a unique opportunity for the public to easily view it without entering an active construction site. On your next visit to the Hirshhorn or the National Mall, please visit the mock-up and consider it in context of the aggregate concrete on the Museum building and its Plaza walls and let AHHP know your comments. Construction on the Sculpture Garden Revitalization is expected to be complete in 2026
