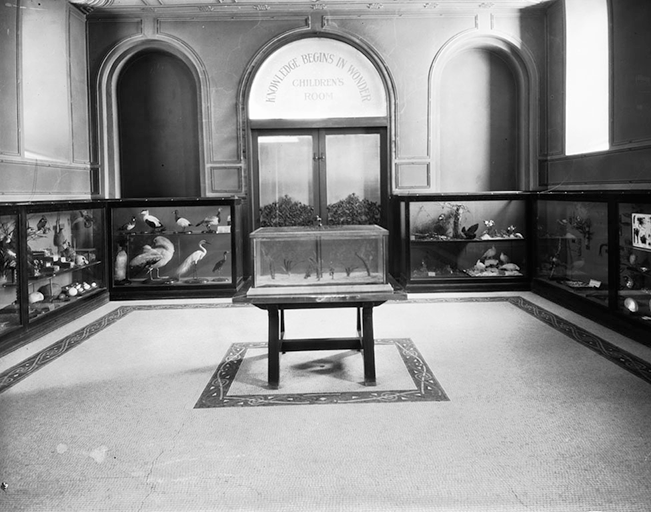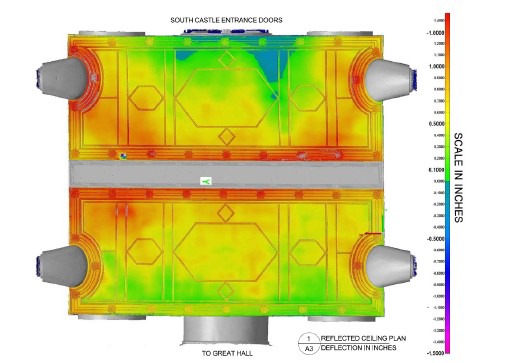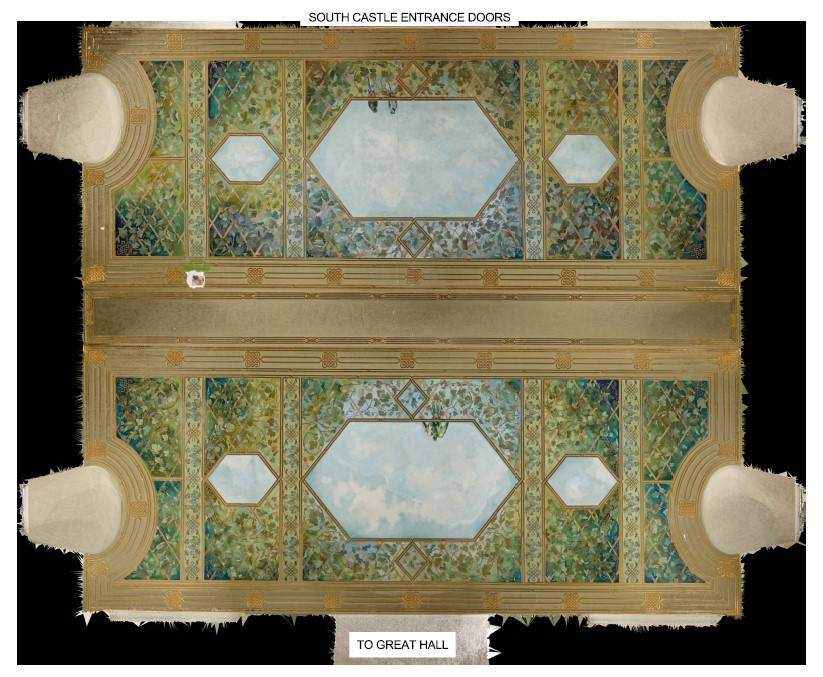Preservation Periodical: Volume 4, Issue 1
Winter 2025
Castle Corner
By Carly Bond
The Revitalize Castle project will rehabilitate the Smithsonian Institution Building (commonly known as the Castle), which is the Smithsonian’s first building and serves as its symbolic heart. The project includes exterior and interior restoration, the installation of new mechanical systems, seismic protection, and the construction of below-grade support spaces.
On March 29, 2023, a Programmatic Agreement was executed and amended on April 12, 2024, to conclude Section 106 consultation. As part of the project’s mitigation, the Preservation Periodical will feature Castle construction progress updates throughout the duration of the project, highlighting new discoveries related to the building’s history, historic function, and construction.
Shifting Plaster in the Children's Room
In September 2024, the Smithsonian contracted architectural conservators to assess conditions and perform plaster and paint stabilization on the ceiling of the Castle’s Children’s Room. Sections of plaster were displaced and there were noticeable cracks and paint delamination in certain locations. The Smithsonian decided that taking precautions and stabilizing conditions in the ceiling was sensible in advance of the general contractor for the Revitalize Castle project’s occupation of the building in the fall of 2024.
The Children’s Room is located on the first floor of the Castle’s South Tower. If you previously visited the Castle and entered through the south entrance from the Haupt Garden, you were in the Children’s Room. Originally an exhibition space, the room was remodeled in 1899-1901 by Hornblower & Marshall to become the nation’s first children’s museum. The space featured low wood exhibit cases, mosaic floor, and a stenciled and decoratively painted ceiling pattern designed by Grace Lincoln Temple. Aside from the removed exhibit cases and addition of a barrier-free access lift, the historic interior of the Children’s Room is intact. You can read more about the history and design of the Children’s Room here.

The ceiling structure of the Children’s Room consists of a barrel vault with attached structural beams. It is finished with three coats of plaster and decorative paint, dating back to around 1901. Visible deterioration included significant cracks running in the north-south direction, pervasive hairline cracks, and two sections of displaced plaster. Conservators removed and salvaged the largest section of displaced plaster to permit a borescope inspection of the ceiling conditions.
The investigation revealed five wood battens were placed perpendicular to the steel beams, with expanded metal lath arranged in a diamond pattern to which the plaster was attached. There were limited wire nails attaching the metal lath to the wood battens. Cold joints were found between each of the three plaster coats; these form when fresh plaster is applied to plaster that has already begun to set, creating a poor bond between the layers. No fasteners securing the battens to the steel beams or barrel vault masonry were detected.
The lack of mechanical fastening combined with the cold joints resulted in deflection of the entire ceiling assembly, which caused the cracking and plaster displacement. To further assess the situation, conservators laser scanned and three-dimensionally modeled the ceiling, which revealed the extent of deflection. The model revealed that the ceiling has a three-inch difference ranging from positive 1.5 inches to negative 1.5 inches.

Once it was known that the Children’s Room plaster ceiling was significantly unstable, the project’s focus pivoted from minor stabilization and conservation work to full protection measures. The Children’s Room is an intact historic interior space and important to the history of the Castle, reflecting the earliest change in how the Smithsonian exhibited objects to the public.
As part of the Revitalize Castle project, the Children’s Room will undergo restoration, with work scheduled to begin after 2026. Current conditions of the ceiling assembly require that the metal lath be tied into the masonry barrel vault and fully stabilized. The Smithsonian now knows the conservation work is far more extensive and complicated than initially anticipated.
To protect the significant architectural features and decorative paint on the ceiling, the architectural conservators designed and installed a truss system that supports foam decking to catch any plaster or decorative paint that becomes dislodged and keep it in place for future conservation.
