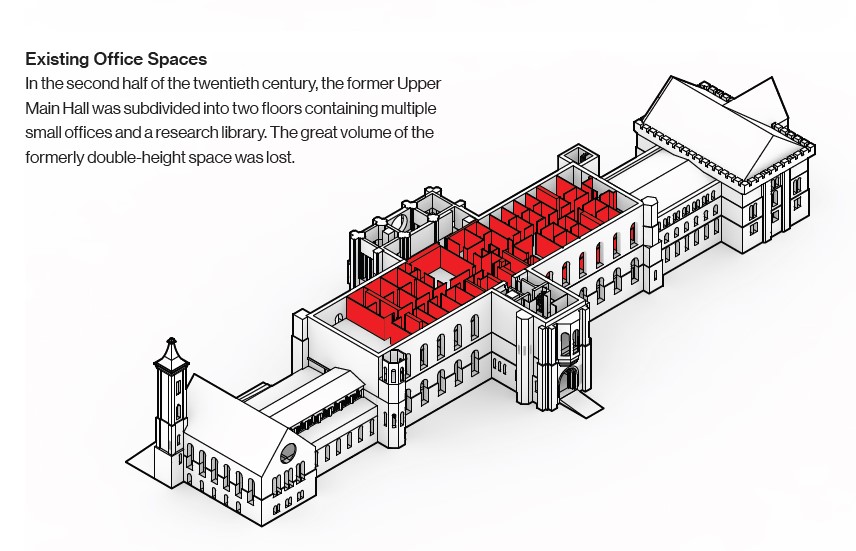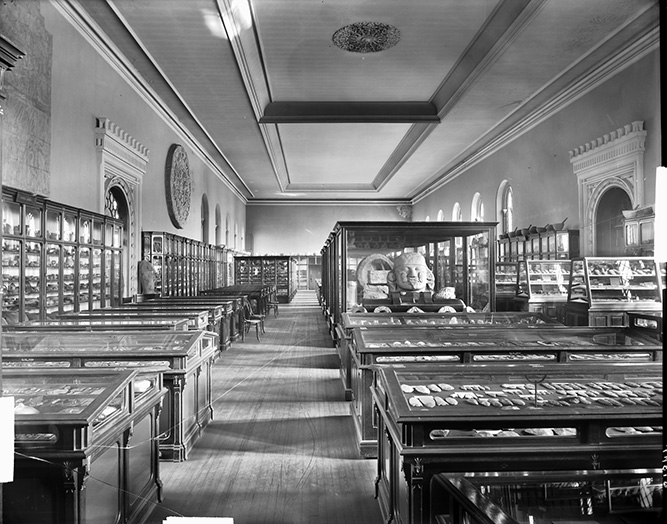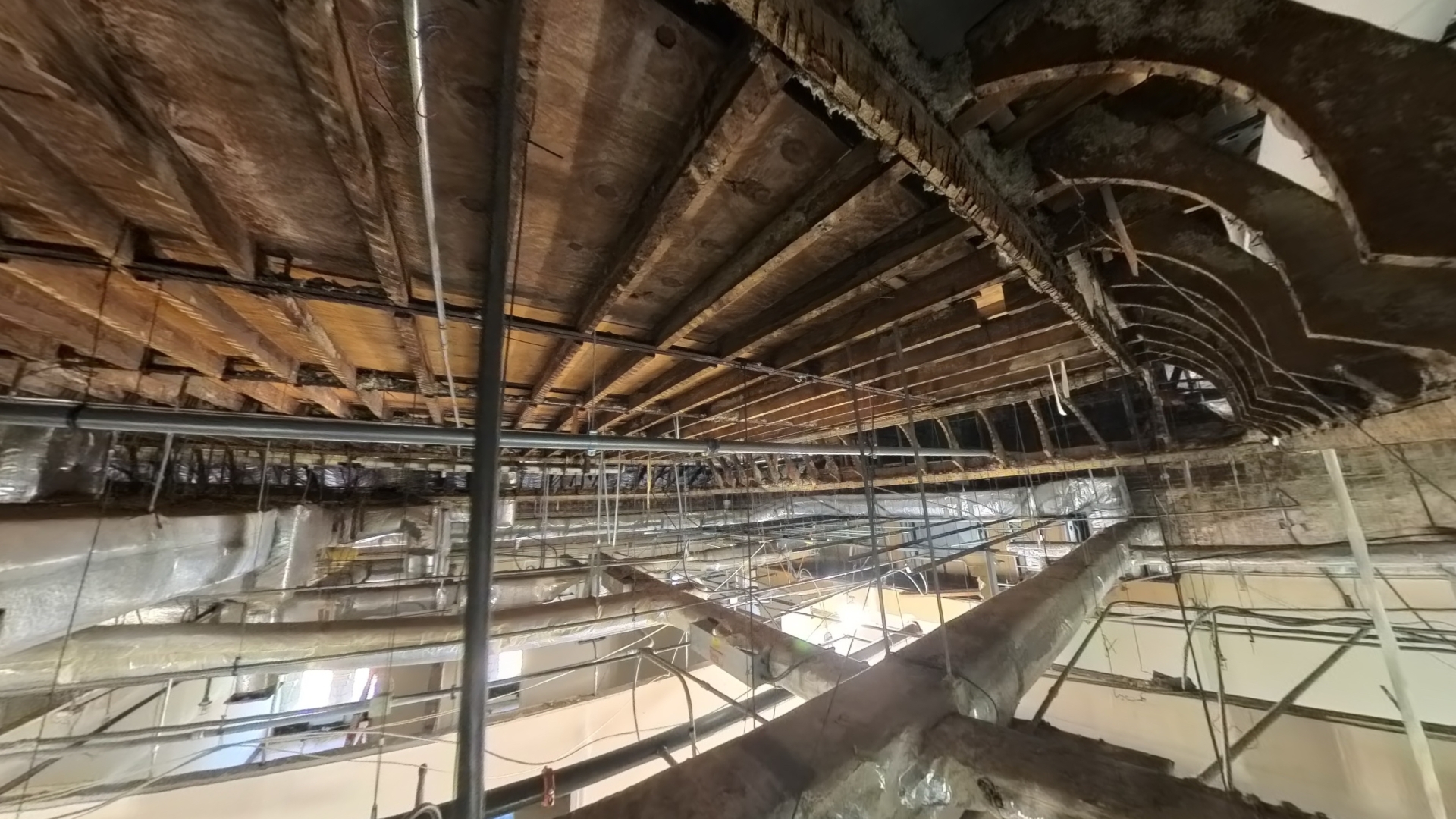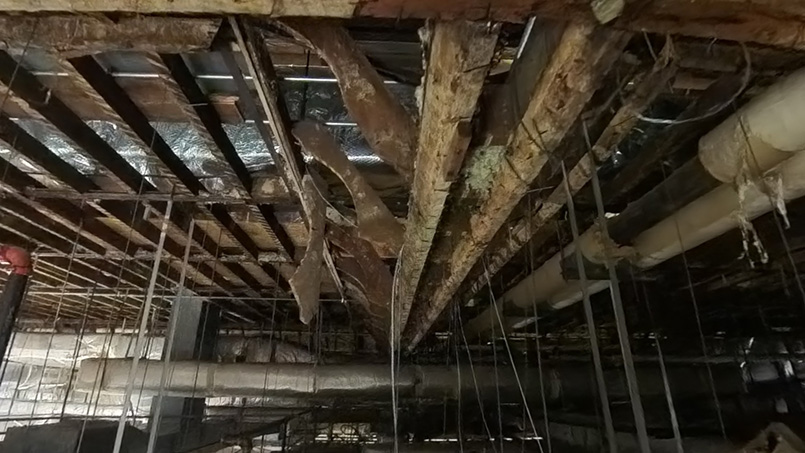Preservation Periodical: Volume 4, Issue 2
Summer 2025
Castle Corner
By Carly Bond
The Revitalize Castle project will rehabilitate the Smithsonian Institution Building (commonly known as the Castle), which is the Smithsonian’s first building and serves as its symbolic heart. The project includes exterior and interior restoration, the installation of new mechanical systems, seismic protection, and the construction of below-grade support spaces.
On March 29, 2023, a Programmatic Agreement was executed and amended on April 12, 2024, to conclude the Section 106 consultation. As part of the project’s mitigation, the Preservation Periodical will feature updates on Castle construction progress throughout the project's duration, highlighting new discoveries related to the building’s history, its historic function, and the construction process.
Discovery in the Upper Great Hall
The Revitalize Castle project will open 61% of the interior to public programming and access, a significant increase from the 17% of the interior that was previously open to the public. A key component in creating this increase in public space is the reopening of the Castle’s Upper Great Hall. Historically, a second double-height space was used for exhibits that mirrored the footprint of the Great Hall on the first floor. In the 1970s, a mezzanine level was added to the Upper Great Hall, bisecting the double-height space and creating two floors of staff offices. The Revitalize Castle project will remove this mezzanine level and restore this significant historic interior.

Careful demolition work of the 1970s-era infill is currently underway, starting with the dropped ceiling that was installed to conceal mechanical equipment. This revealed the historic framing and curved ogee profile of the tray on the ceiling of the Great Hall. The Smithsonian had historic photographs of this detail, but lacked an image of the entire Great Hall space. Available historic documentation indicated that the inset tray within the ceiling was divided; however, the historic framing revealed that the tray ceiling was historically divided into three sections. Finding this historic fabric will enable the accurate restoration of this historic interior.


