Preservation Periodical: Volume 3, Issue 1
Winter 2024
Guastavino Tile and the Baird Auditorium
By Millie Latack
For over 110 years, the Baird Auditorium has offered a beautiful one-of-a-kind space for lecture and performance programming in the National Museum of Natural History (NMNH). Baird Auditorium has a distinct architectural element that sets it apart from many auditoriums of its type: a domed ceiling made of Guastavino tile.
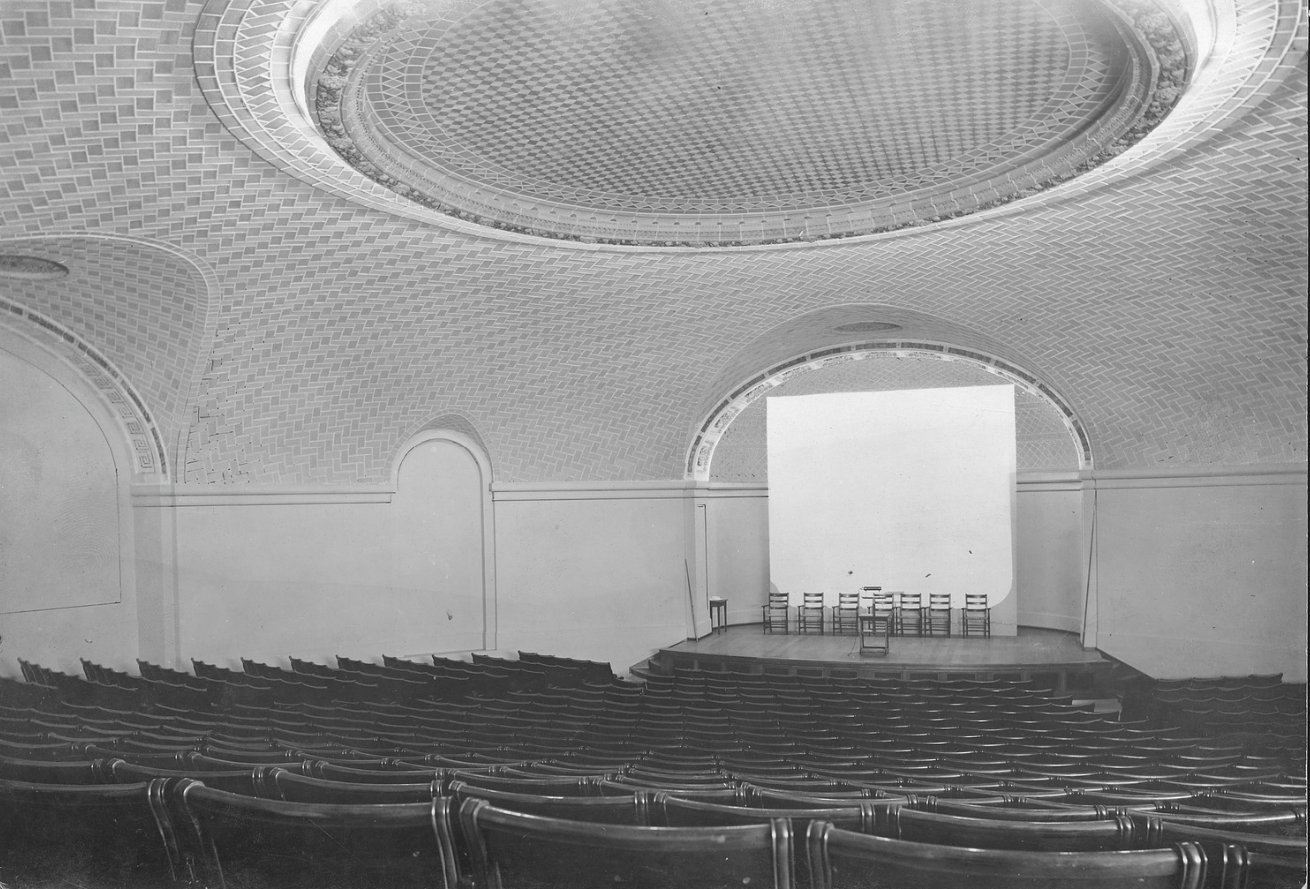
Guastavino tile dome systems are a type of Catalan vault which are thin-tile vaults that support the floor above itself with the structural aspect of compression. Valencian architect Rafael Guastavino brought his version of this Mediterranean vault style to the United States patenting his version in 1892 followed by his building tile in 1895. The patent describes his novel tiles as such:
“4) The object of the invention is to produce a block of building-tiles … when completed shall [affibody] a certain number of tiles with flanged longitudinal sides and beveled ends and a certain number without the flanged sides and beveled ends, but with their ends cut diagonally to the edges of their sides, so as to give their faces the forms of rhomboids.”1
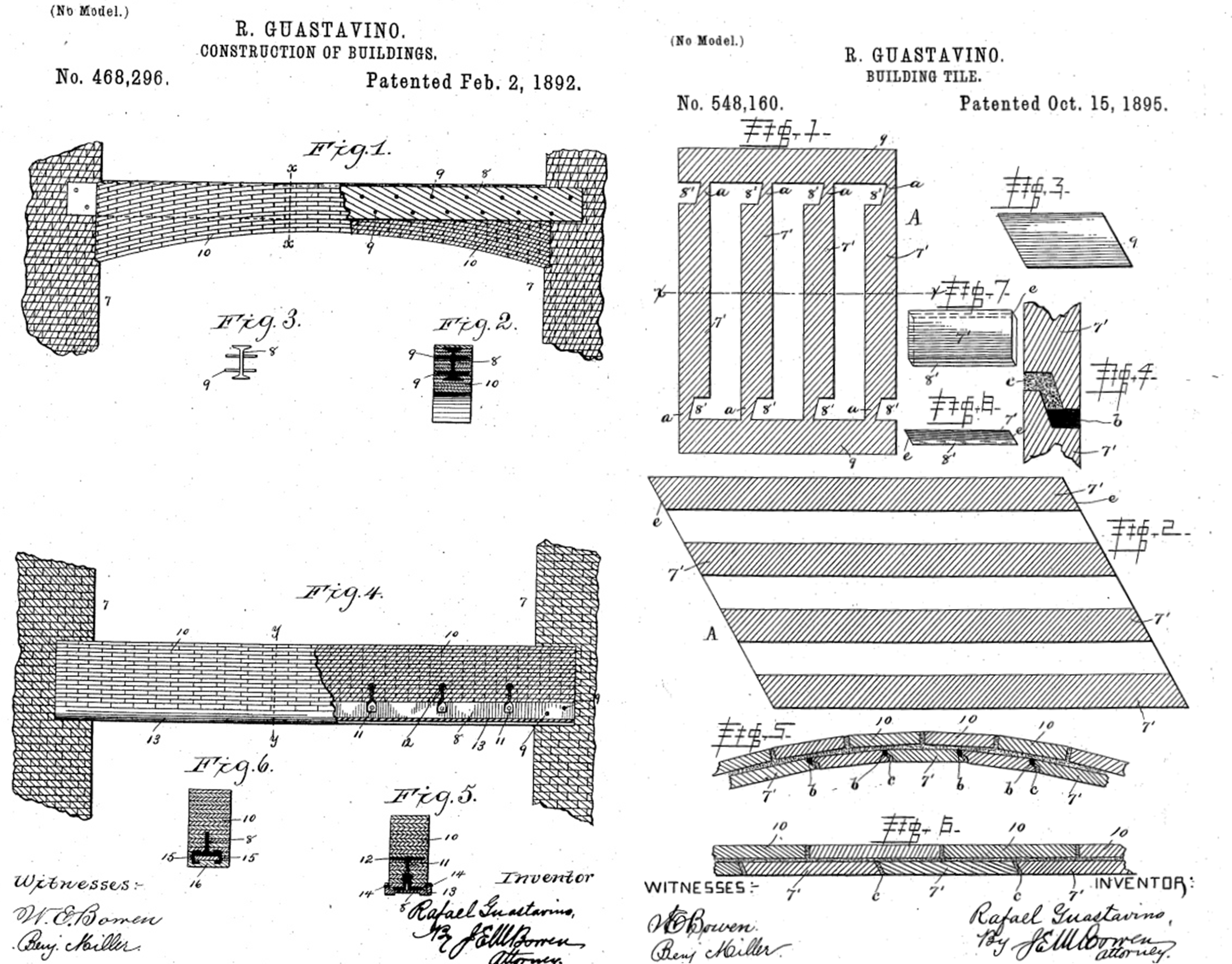
Some of Guastavino's first patents were related to fireproofing building systems that included the prominent use of tiles. His arch system consisted of built-up layers of thin terracotta tiles in standardized sizes formed together with thin layers of Portland cement. Guastavino created the R. Guastavino Fireproof Construction Company and made his architectural mark across the South and Mid-Atlantic region with dozens of installations in notable buildings such as the Boston Public Library (1889), the Cannon House Office Building in Washington, DC (1908), and Grand Central Station in New York City (1913).
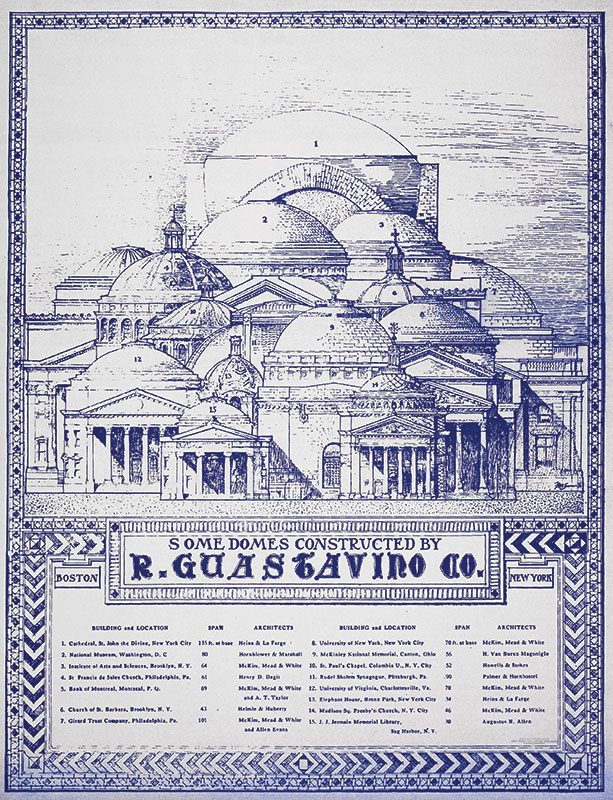
NMNH was constructed between 1904 and 1911 under the architects Hornblower & Marshall. The dome for Baird Auditorium was one of the first architectural and structural elements completed being located in the ground level of the building and supporting the Rotunda directly above. Correspondence from the Construction Superintendent, Bernard R. Green and the Secretary at the time, Dr. Charles D. Walcott outlined the design process of the construction showing the careful detail taken in the creation of NMNH. Letters mention potential building elements that were not executed, like a storage vault planned with the construction of the auditorium to be under the carriageway that abuts the rear of Baird.2
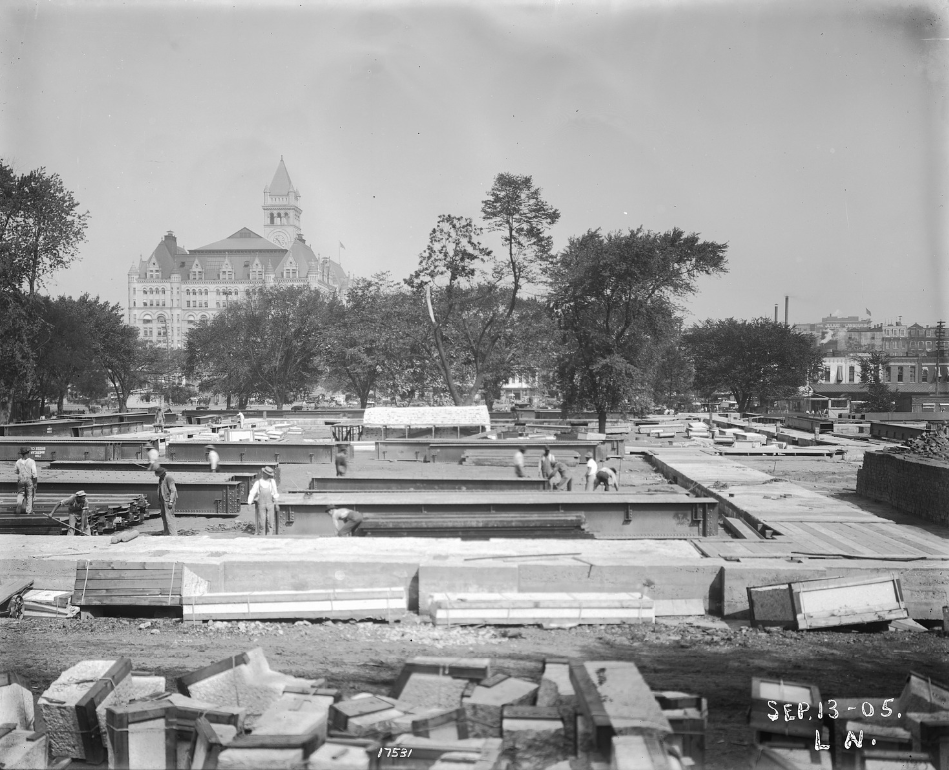
The final auditorium space included specifications for 565 seats in two different widths to fit the most amount of seating within the unique space. Also noted were the under-floor heating and ventilation systems, the stage originally referred to as a speaker platform, and a terra cotta dome “eye” with 80 embed lights. The Baird Auditorium dome plays an integral role in supporting the Rotunda directly above. Both the Baird and Rotunda domes are reflections of each constructed in the Guastavino style with the trademark diagonally laid thin tiles.
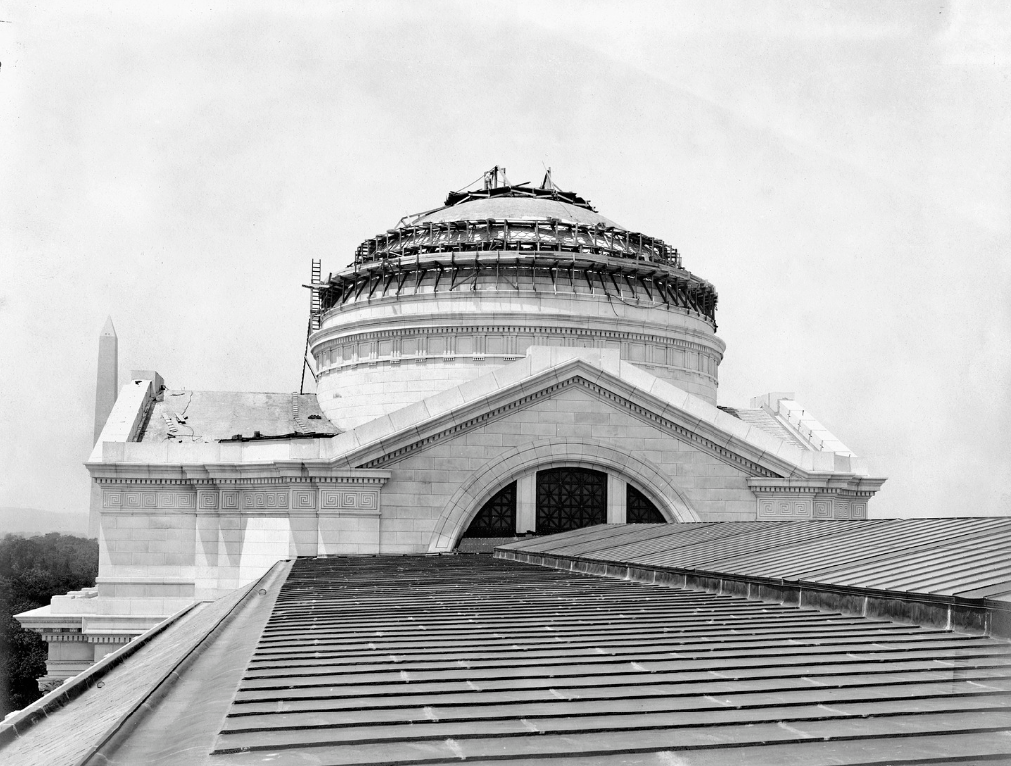
Baird Auditorium is an important aspect to the history of NMNH through its pull of notable artists and educators in countless series ranging from Country music to speaker series to traditional cultural performances. Such participants include blues artist Muddy Waters, journalist Anderson Cooper, and country singer Maybelle Carter. As performances and educational series evolve, so do the needs of the Auditorium. SI is currently designing a rehabilitation project of the Auditorium and circulating ambulatory to include restoration of the Guastavino tile found in both areas. This space will continue to be an essential part of NMNH and its past, present, and future support of culture and education.
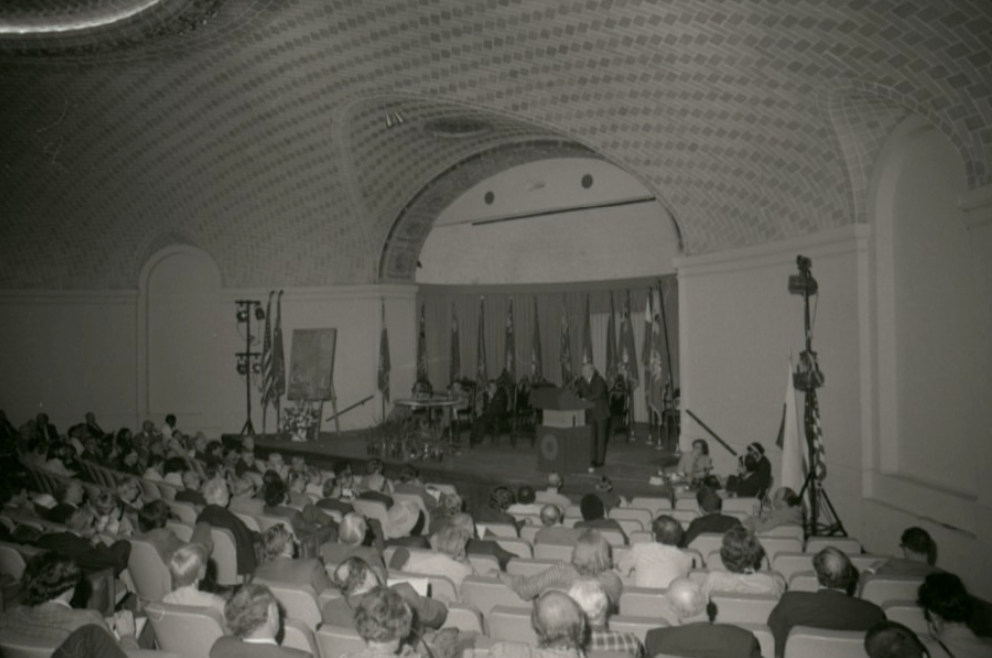
[1] Guastavino, Rafael. R. Guastavino: Building Tile. 15 Oct. 1895, ppubs.uspto.gov/pubwebapp/. Accessed 1 Dec. 2023.
[2] March 21, 1910 letter from Construction Superintendent, Bernard R. Green to Secretary Dr. Chas. D. Walcott. Smithsonian Archives.