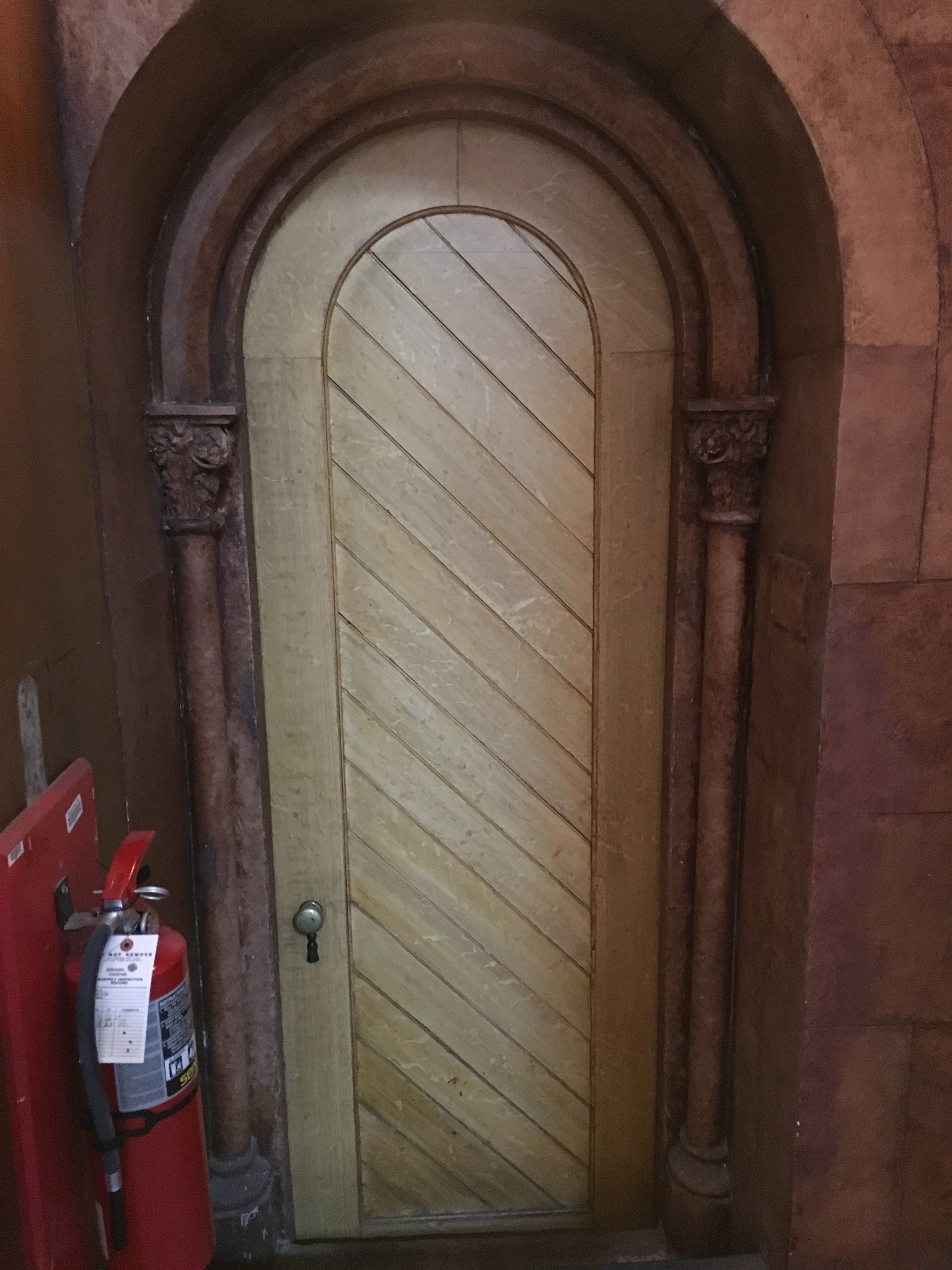Preservation Periodical: Volume 3, Issue 2
Summer 2024
Castle Corner
By Carly Bond
The Revitalize Castle project will rehabilitate the Smithsonian Institution Building (“Castle”), the Institution’s first building and symbolic heart. Exterior and interior restoration, exterior modifications, new mechanical systems, seismic protection, and below-grade support spaces are planned. On March 29, 2023, a Programmatic Agreement was executed and amended on April 12, 2024, to conclude Section 106 consultation. As part of the project’s mitigation, the Preservation Periodical will feature a Castle construction progress update during the complete duration of the project, highlighting new discoveries regarding the building’s history, historic function, and construction.
Discoveries in the West Wing
The first step in beginning construction on the Castle project was caring for collections and building artifacts. This included the relocation of the Castle Collection to off-site Smithsonian storage, and either protection in place or temporary removal of built artifacts.
The Castle’s West Wing, or Commons, contained thirty wood exhibit cases that were installed in the early 1870s and remained in use in the Commons for the last 150 years. Over time the cases were altered from their original design, most recently in 2004 when the historic case fronts were mounted to modern casework. If you visited the Castle prior to its closure last year, the exhibit cases contained collection items from the different Smithsonian units as part of the Smithsonian Visitor Center. A team of architectural conservators and wood specialists recently removed and crated the historic exhibit case fronts. Two discoveries were made after the historic case fronts and the modern casework were removed.
The interior of the Commons is entirely decorative and scored plaster that was historically decoratively painted to resemble stone, and the removal revealed a circa 1930s paint finish. The 1930s scheme is much lighter than the existing finish, a light variable salmon color with veining and darker color in the plaster score lines to create a faux ashlar stone look. This project plans to restore a decorative paint scheme to the Commons from within the Castle’s period of significance (1847-1910), but portions of the 1930s scheme will be preserved behind several bays of the exhibit casework.
The exhibit cases along the Commons’ west wall ended at an historic arched wood door and plaster surround (Figure 2). Removal of the casework revealed a blind plaster arch immediately adjacent. This unexpected find will be incorporated into the design for the historic case fronts when they are returned to the Commons after construction. The design of an adjusted layout for the historic cases is underway to keep the blind arch revealed.
