Preservation Periodical: Volume 3, Issue 2
Summer 2024
NPS Preservation Brief 16 Update:
New Substitute Materials and Guidance on When to Use Them
By Sharon C. Park
The series of Preservation Briefs by the National Park Service are a great resource as they outline, in a brief format, the methodology by which preservation projects are best undertaken. There are 50 topics covered in this helpful series.
The National Park Service has updated and reissued Preservation Brief 16: The Use of Substitute Materials on Historic Building Exteriors (revised October 2023) in an effort to broaden the acceptable use of the improved quality of some modern materials. Since first issued in 1988, there have been substantive improvements within the industry of products for consideration as substitutes for original materials in restoration and rehabilitation projects. The National Park Service uses Preservation Briefs to inform owners and preservation professionals about best practices, while also being used extensively to inform compliance review staff in State and Federal agencies.
Preservation Brief 16 gives good advice on when and where it is appropriate to use substitute materials. It outlines a variety of substitute exterior materials for siding, roofing, decking, etc. It is still important to remember that these materials should be used only when necessary and with justification that the original materials have sufficient drawbacks. The proposed substitute materials must resemble the historic materials in size, details, configuration, and overall proportion in order to retain the historic character of the element being replaced. When deteriorated materials need to be replaced, Preservation Brief 16 offers guidance on if, when, and how to approach replacement.
As the original author in 1988 of Preservation Brief 16, and as a consulting member of the team undertaking the revision in 2023, I bring to you a current project where the use of substitute cladding materials was a topic of great discussion and research. The project was for the repair of a bell tower on a historic church. While the true preservation approach of the bell tower, built in 1822, would be to retain as much historic wood cladding as possible and to utilize wood where necessary to replicate missing elements, analysis revealed complex conditions. Due to the location of the bell tower, high above a slate roof and inaccessible without expensive scaffolding bridging over the slate roof below, cost and maintainability became prime considerations. The recladding of the bell tower and regilding the dome, were the primary elements of the project. In considering options for materials, the team reviewed the following questions outlined in the Preservation Brief 16.
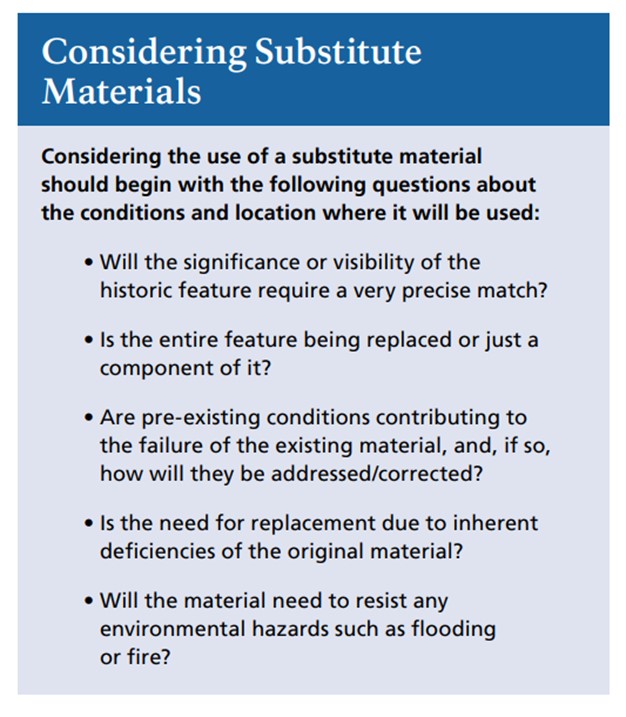
The heavy timber framing of the bell tower was in good condition with only minor selective areas used for reinforcement, not visible on the exterior. The team looked at several material products for the bell tower cladding and the complex issue of access. Four materials were considered taking into account performance, durability, cost and maintainability: three of them were wood and one, Poly-Ash, was a carbon/resin composite.

Modern pine, not as durable as the historic southern yellow pine and no longer easily obtained, was dismissed as it has a limited lifespan and requires frequent maintenance cycles. Mahogany was an acceptable option for durability and matching the historic details, but it would require maintenance due to its expansion and contraction rates and periodic repainting. ccoya is an interesting treated pine that reduces the expansion and contraction of the material and has a long life, but it was out of step with the budget and somewhat difficult to obtain. The Poly-Ash met the performance and durability criteria, replication of the original details, with long intervals between maintenance cycles. The substitute material, Poly-Ash, was submitted to the reviewing agencies with the justification that it would meet the guidance in the revised Preservation Brief.
Several projects using Poly-Ash were visited to confirm that it was a better solution than Mahogany, which remained an option through the construction bidding process. Poly-Ash is formed as planks and can be worked using traditional carpentry tools to carve unique shapes and to form long runs of details. It has been used for over 15 years in historic projects and was found to hold up well. In addition to its durability, a three-coat mineral paint finish could be warrantied for 30 years, which also made the product favorable.
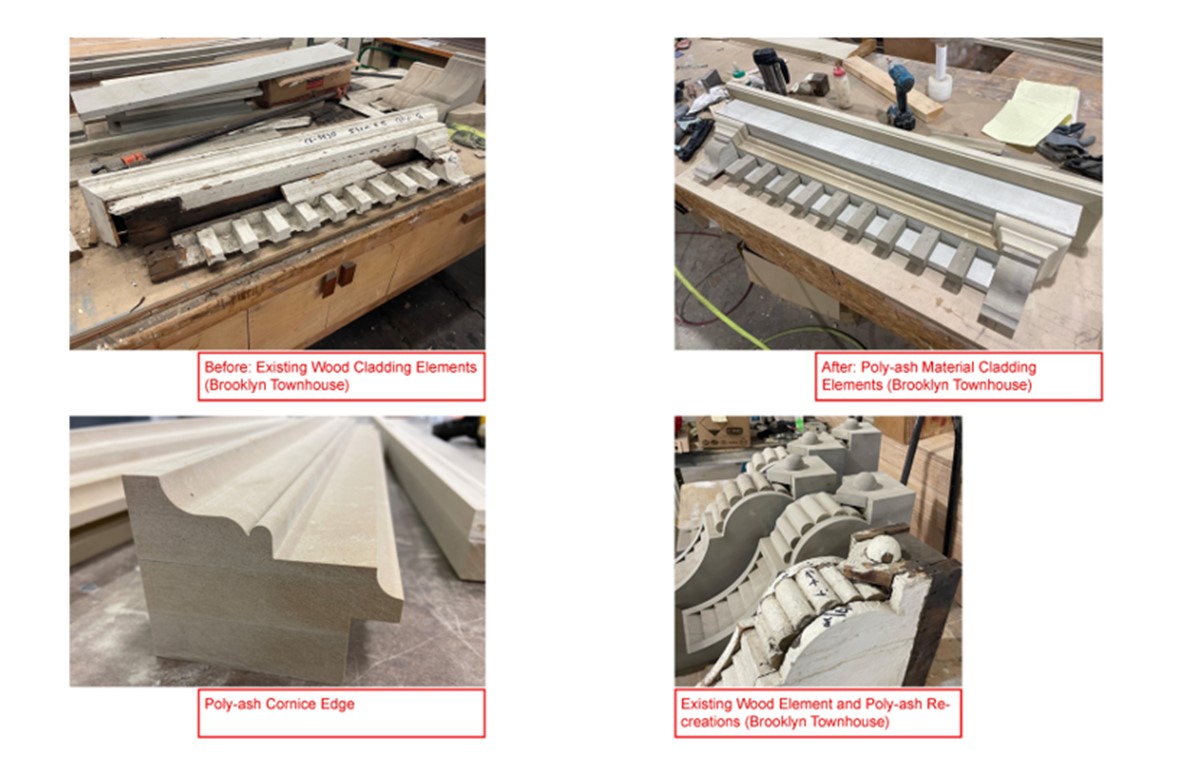
Three completed projects that had used the product were studied including a school in Washington, DC, townhouse in New York, and a school in New England. All owner and design teams involved with these projects supported the use of the Poly-Ash for its accurate replication of details and longevity.
The inspection of the bell tower in 2023 revealed that the exterior cladding was in poor condition and with less than 10%-20% of the historic wood salvageable, it was decided to replace all the cladding with the Poly-Ash. As of this writing, the bell tower has been stripped and is being prepared for the new cladding materials. The heavy timber frame is in sound condition with some reinforcement to take the 5%-7% additional weight of the new materials. Poly-Ash components have been ordered and are being fabricated. In the interim, the weatherproofing, flashing and metal components are being installed. The project is to be completed by November 2024.
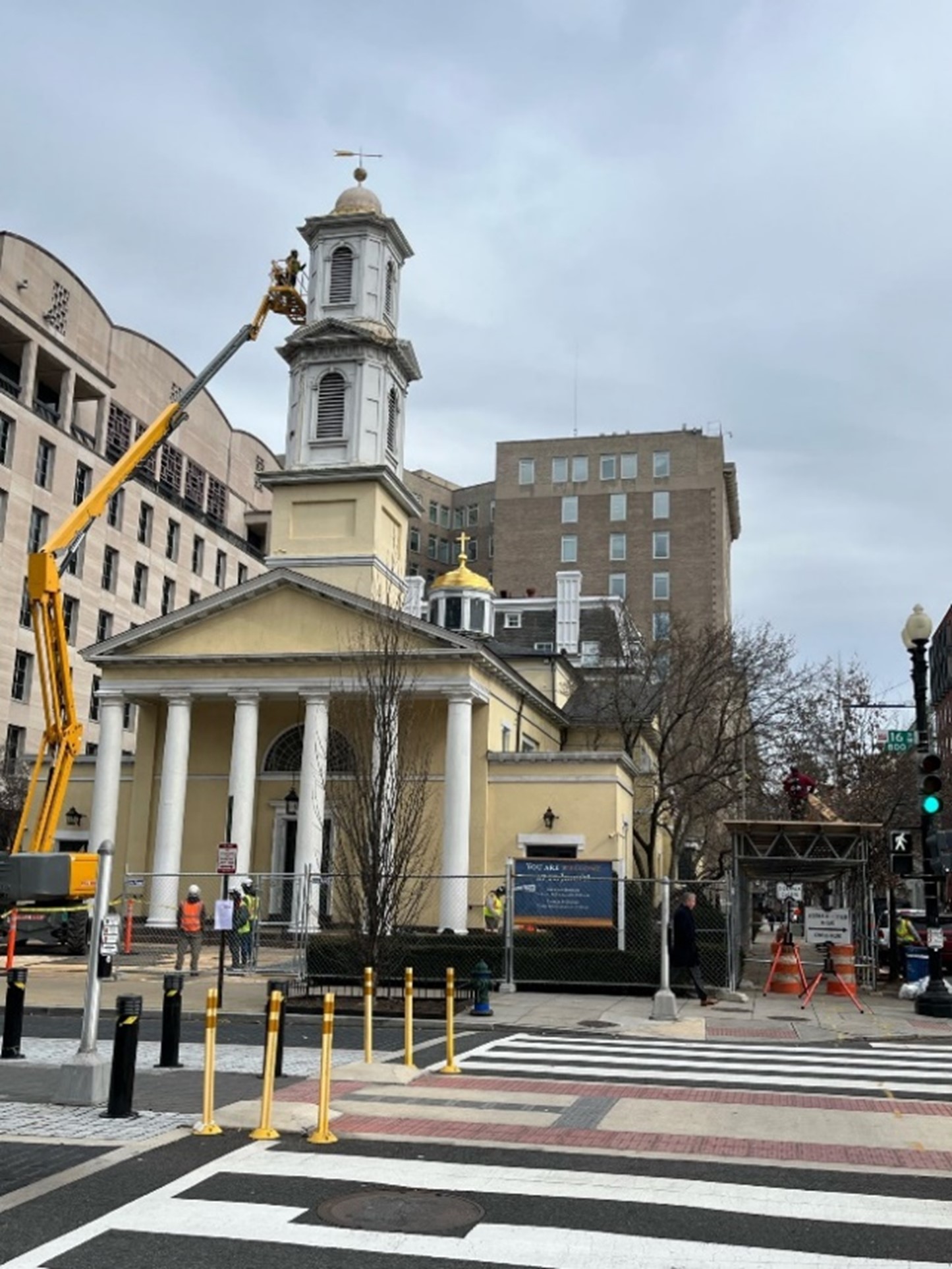
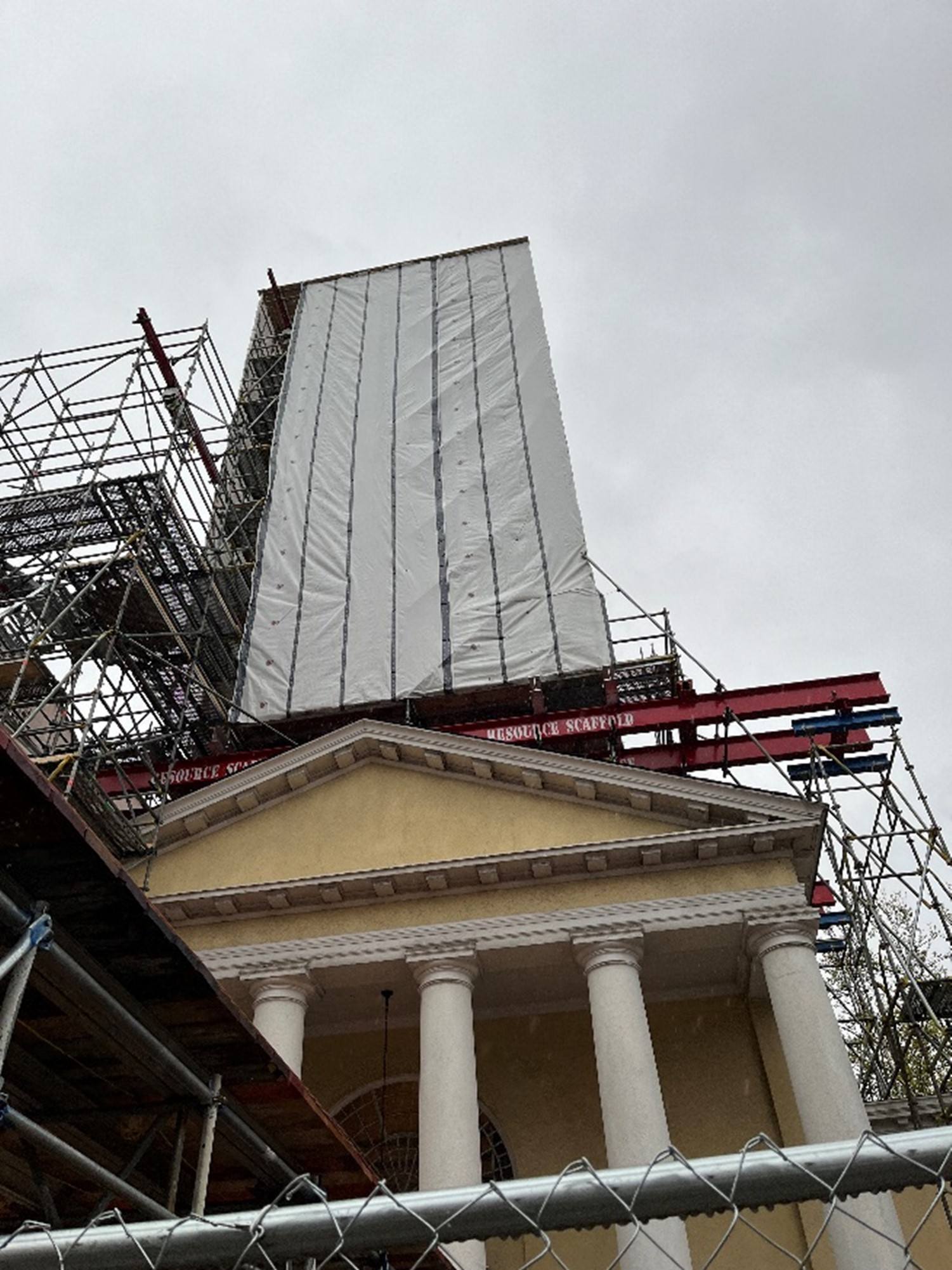
Initial assessment of the Bell Tower by lift revealed extensive decay. Scaffolding went up February 2024 with steel beam spanning over the historic church so the weight could be transferred to grade without damaging the historic structure. The complex requirements for scaffolding were key to planning for the longest span between maintenance cycles once the bell tower is reclad.
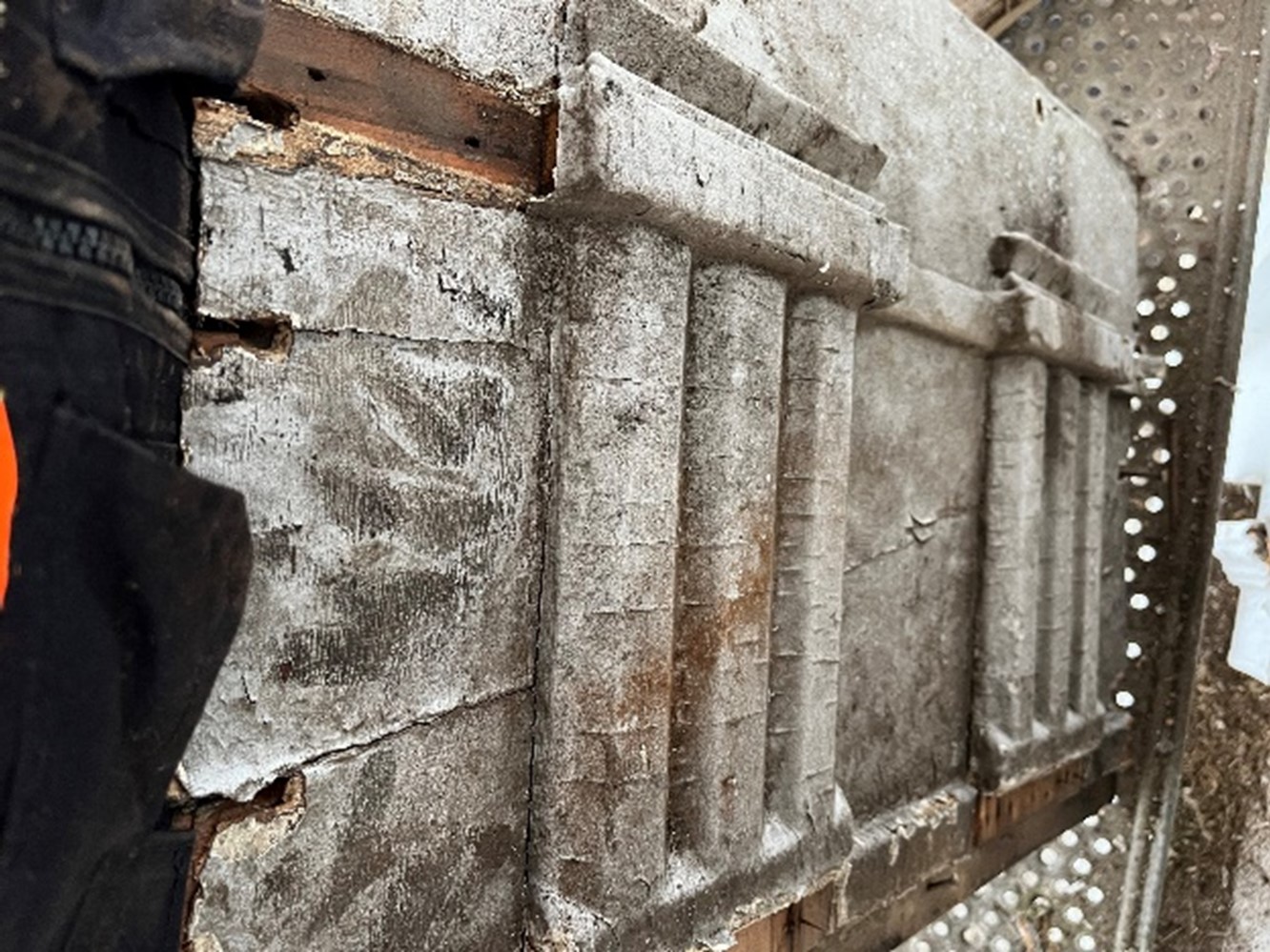
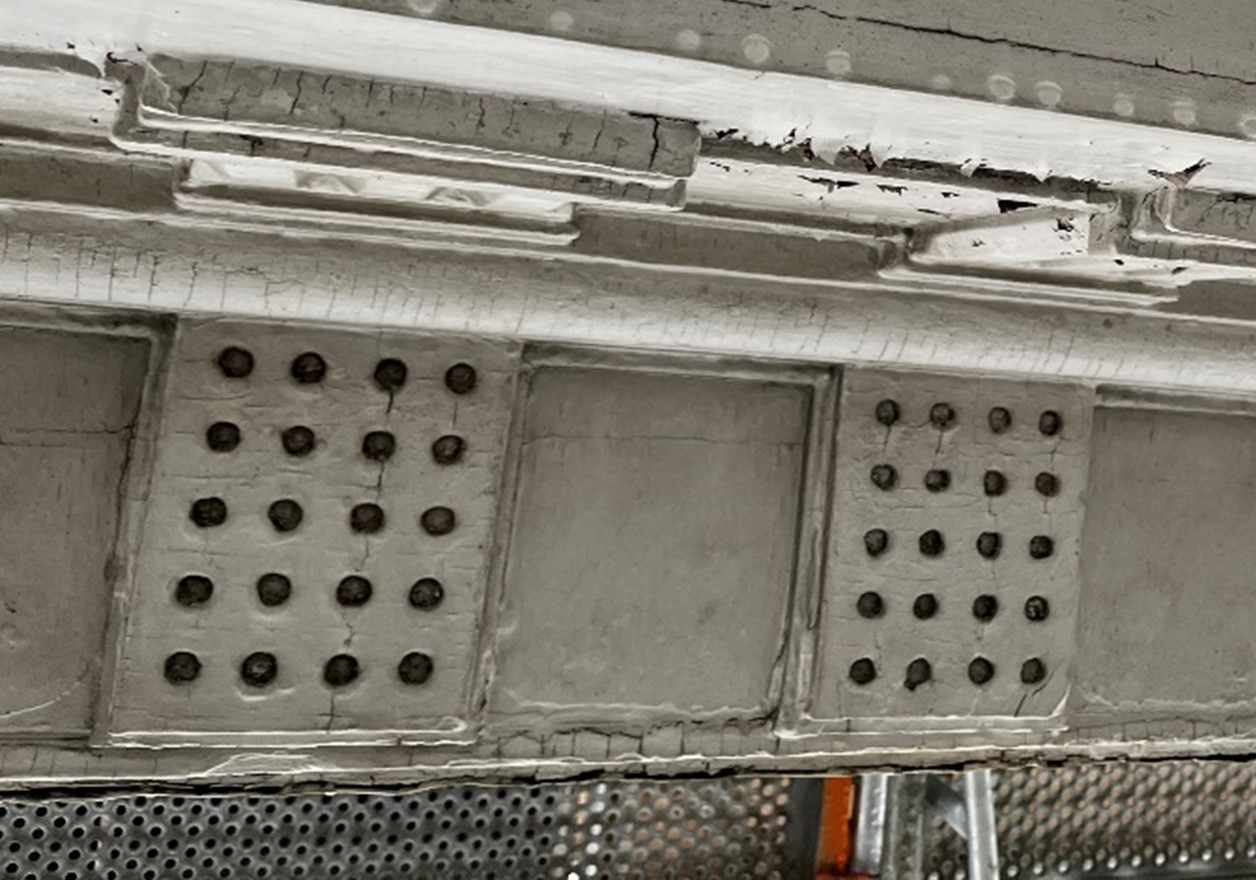
The wooden triglyph and metope details were in poor condition and will be accurately reproduced in the Poly-Ash carbon resin material.
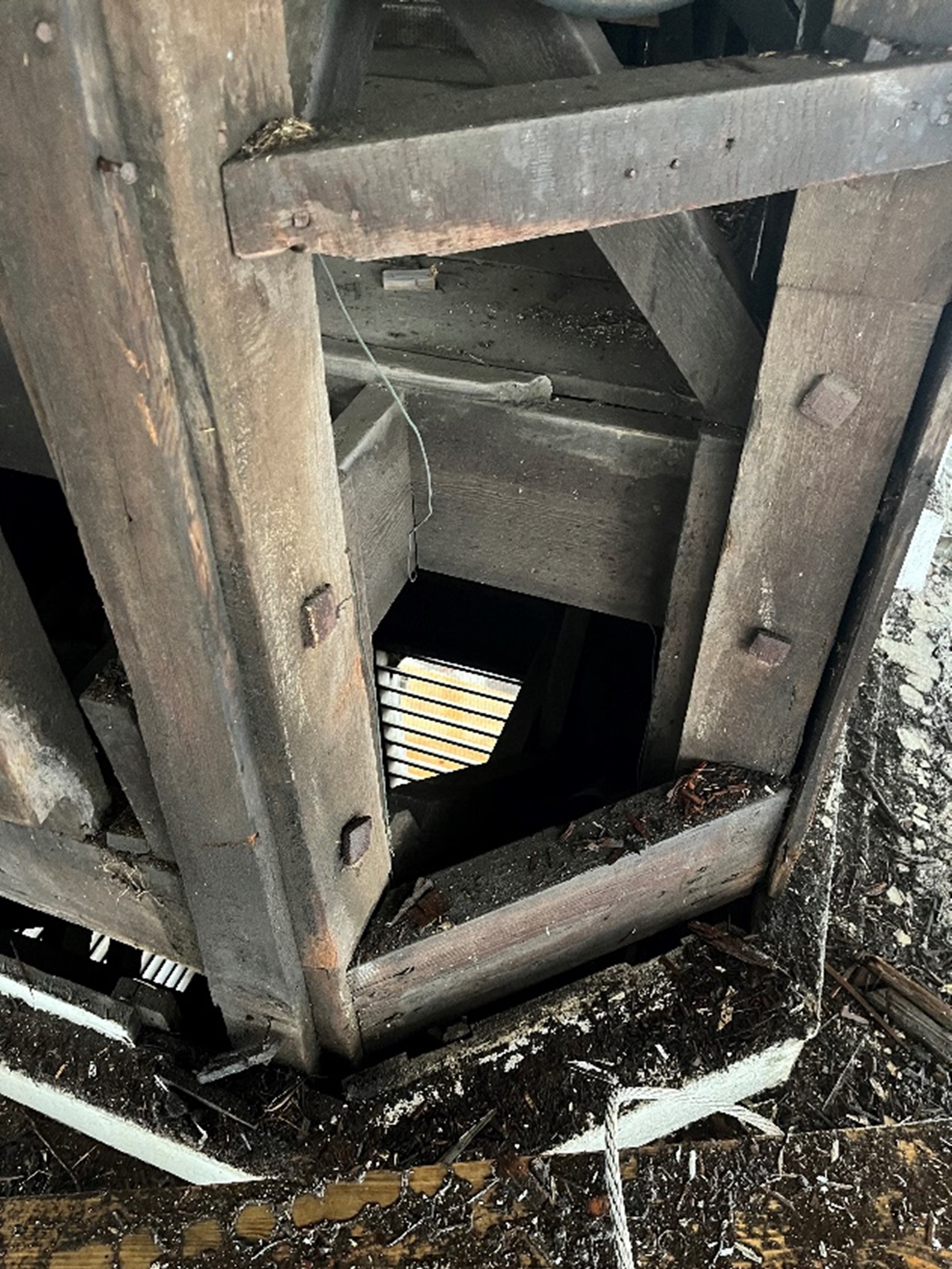
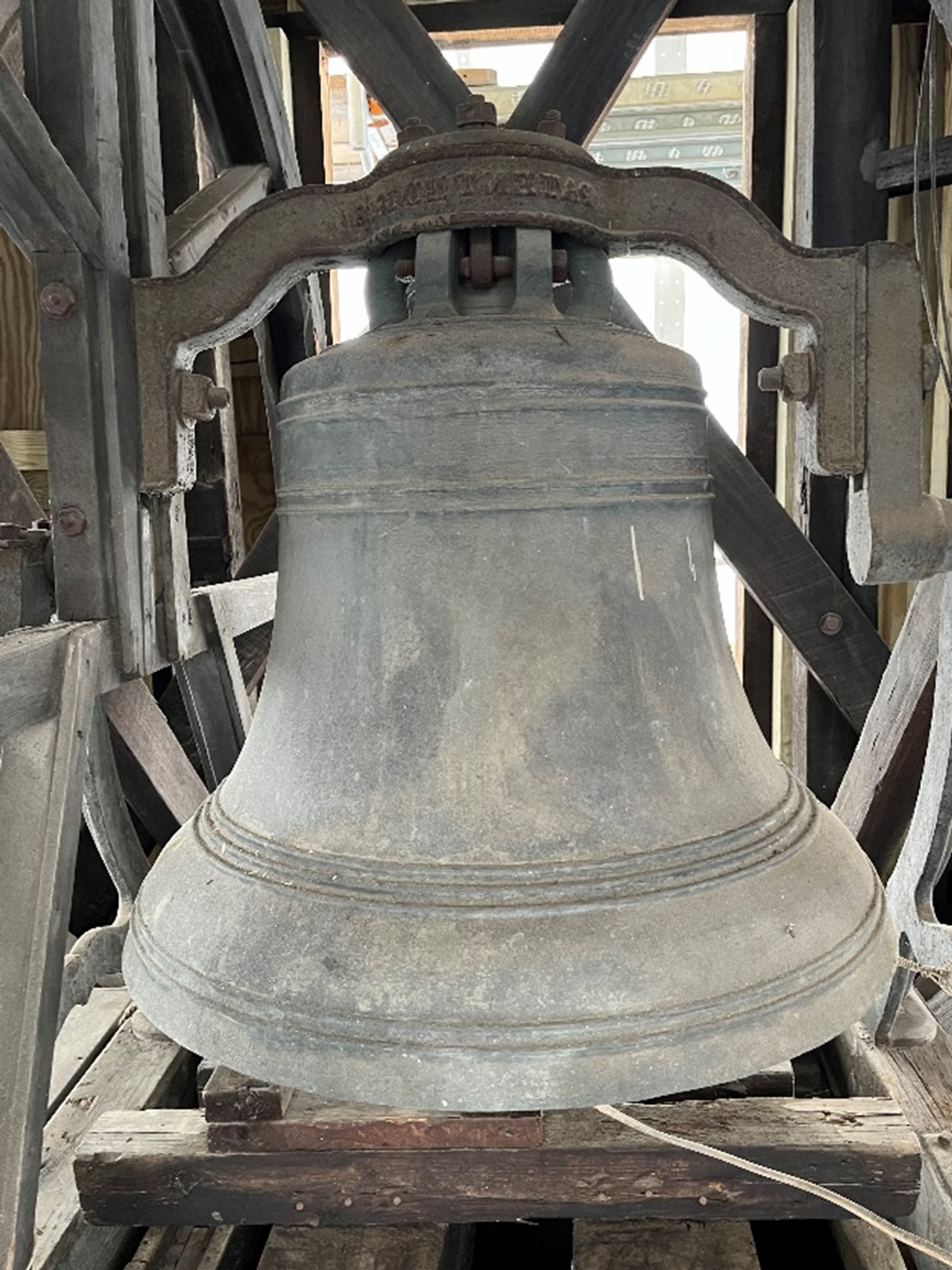
The historic 1822 framing is in good condition as is the Revere Bell located in the chamber just above the masonry base of the tower. Very little intervention is needed in the interior of the bell tower.
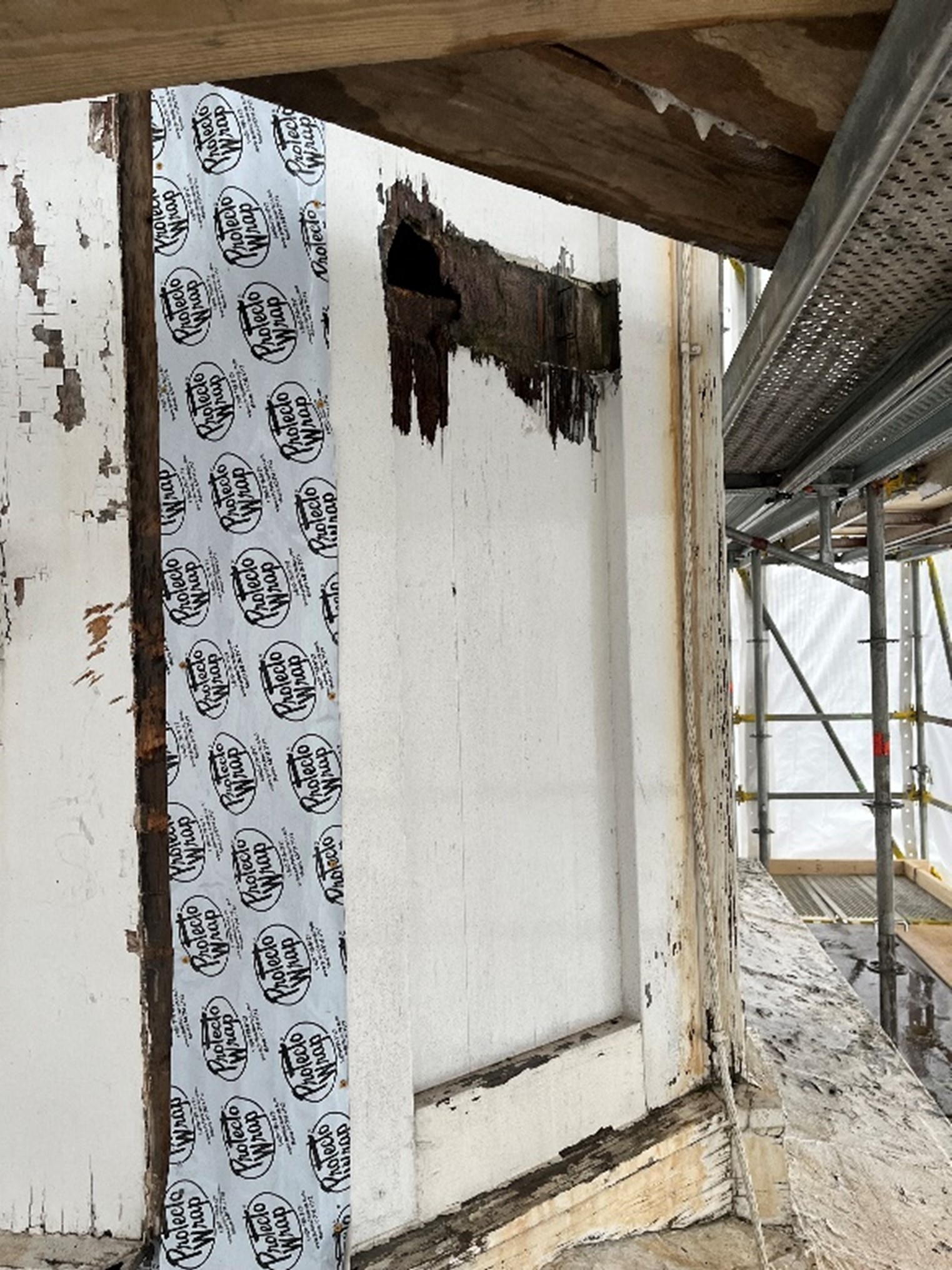
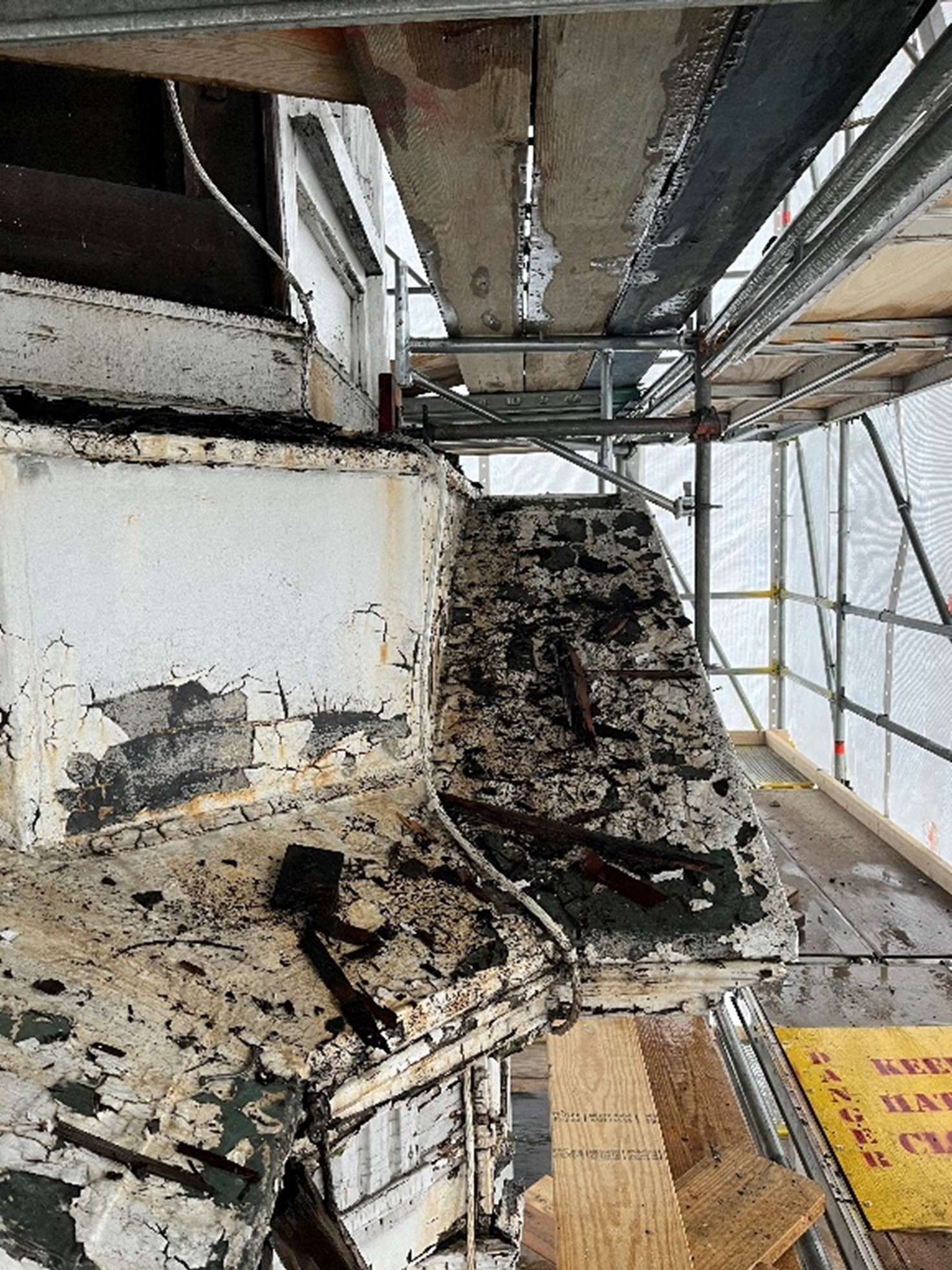
Very little of the historic cladding was salvageable, both for the wood and metal elements.
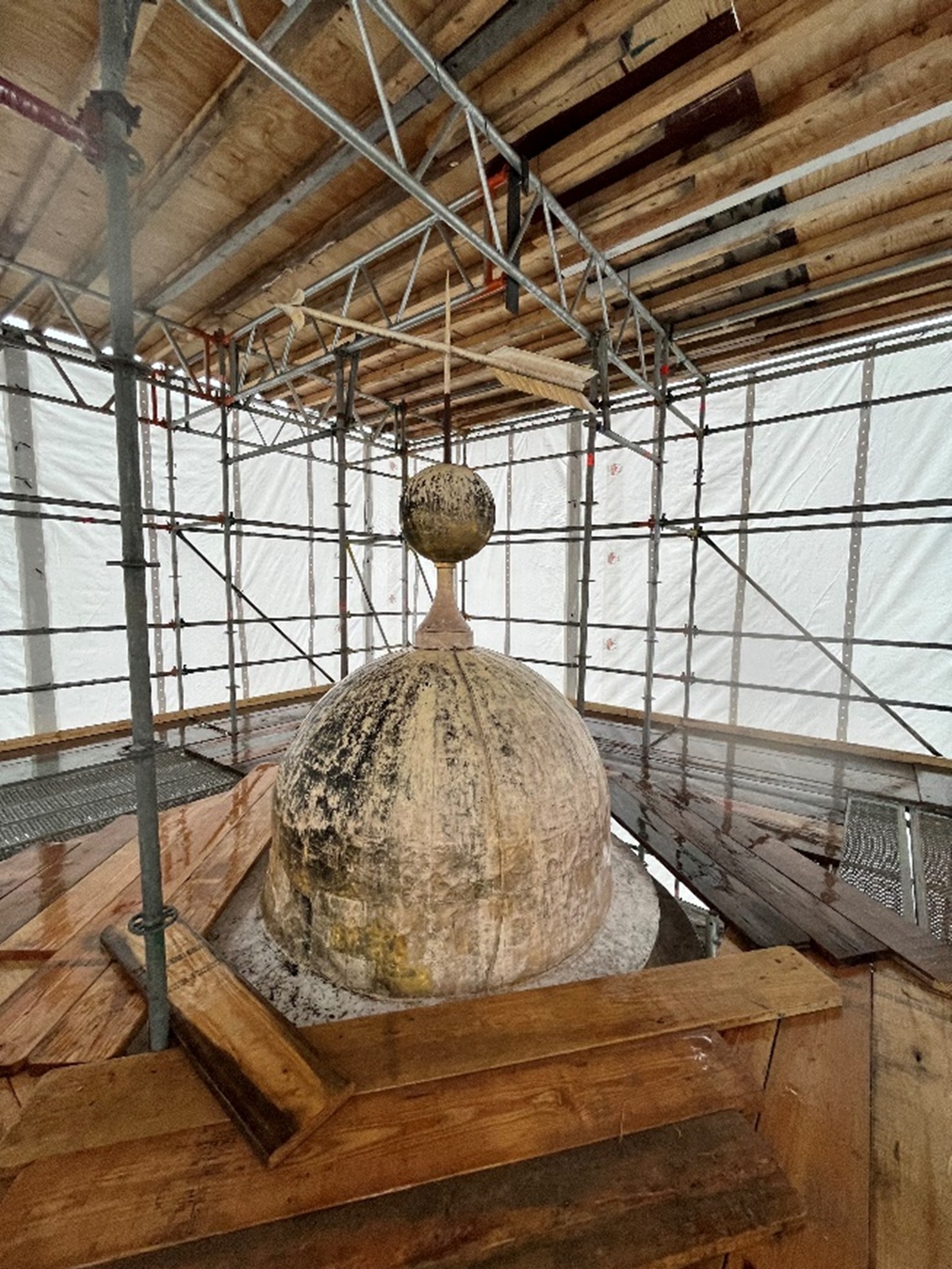
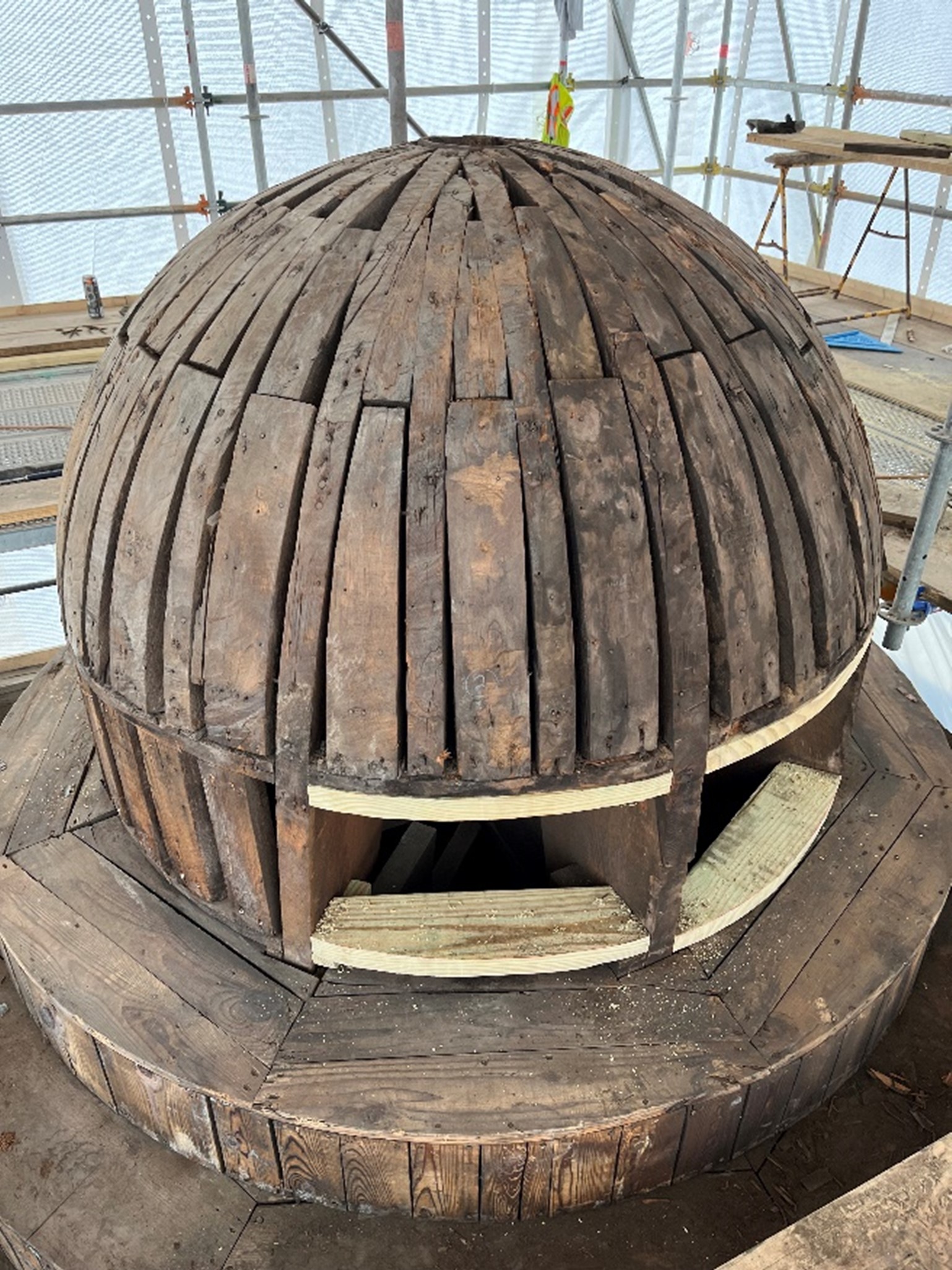
The 1822 framing of the bell tower and dome were in amazing condition and are to be retained with selective areas of reinforcement. The dome will be clad with copper and gilded. The original weathervane will also be regilded.
In conclusion, using substitute materials as part of a preservation project needs extensive analysis and viewing, firsthand, of the quality of materials. The guidance provided in the updated Preservation Brief 16 should be followed with the goal to getting the best approach for the specific circumstances of each building or element without impacting the historic integrity of the resource. In this case, it was determined that the use of a substitute material on the high bell tower exterior was appropriate. The remainder of the historic building retains its historic configuration, materials, and integrity.
Click the link below to read Preservation Brief 16: The Use of Substitute Materials on Historic Building Exteriors:
https://www.nps.gov/orgs/1739/upload/preservation-brief-16-substitute-materials-2023.pdf